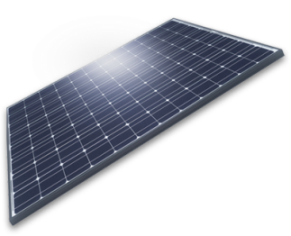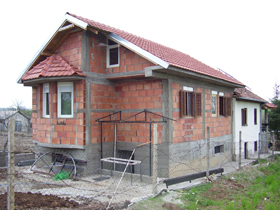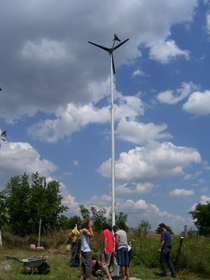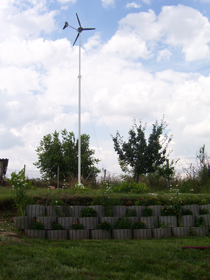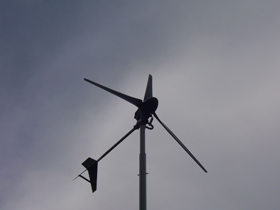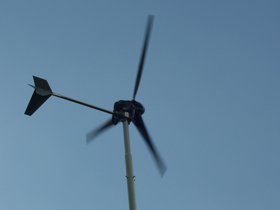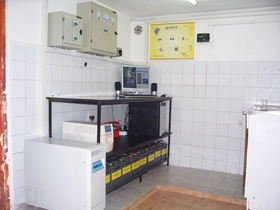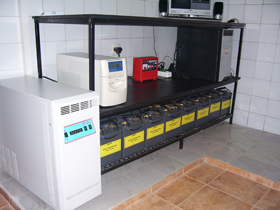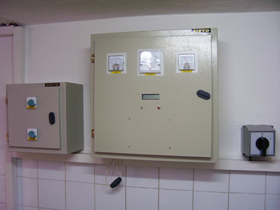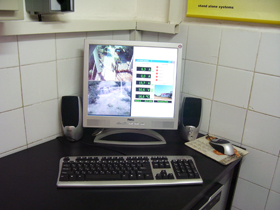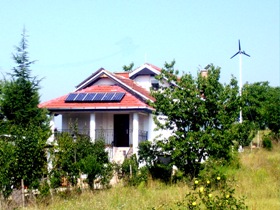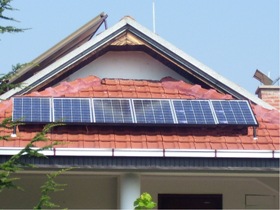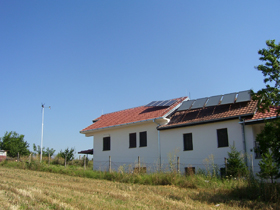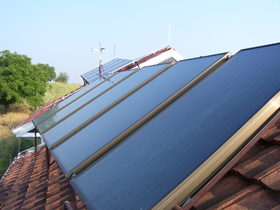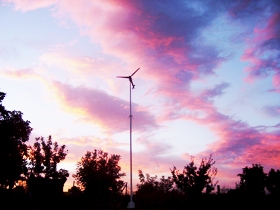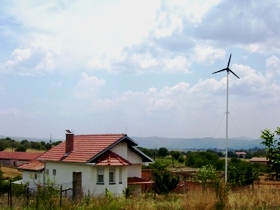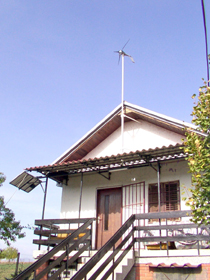
|
At this location, there was a weekend- house where in the 2000th, SIETO Installed a 400W wind turbine, 50W a photovoltaic solar panel and 200 Ah accumulator batteries. In the past, this equipment had produced enough electricity to power the full illumination in the house, as well as the radio and the TV. A computer monitoring was set up as well, and it archived the data for the produced and the spent power from the solar panel and the turbine. |
Pic.1 Previous condition of the existing location. |
|
|
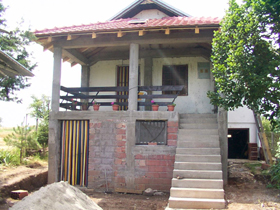
|
The data received from this measure station encouraged us to enter in the building of a project, and modifying the house into a form suitable for living where the needs for electricity, sanitary hot water and heating would be fully satisfied by sun and wind at least 8 to 9 months in the year, mainly in spring, summer and fall. The first step that was taken is the adaptation and modification of the front of the existing object. |
Pic.2 A new look of the front of the house (under construction) |
|
|
|
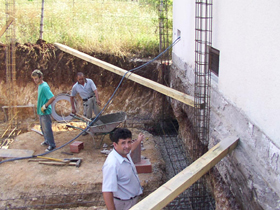
|
Step 2, modifying the back of the house begun in 15 July 2005. |
Pic.3 Works on the back part of the house commence. |
|
|
|

|
The latest accomplishments in construction, like the thermal isolation, orientation and placement of the house by the 4 sides of the world, were applied during construction. |
Pic.4 Construction phase at 22. July 2005 |
|
|
|
|
The total size of the house is 192 m2, of which 110 m2 will be used for living, and the rest will be used as basements and utility rooms. By far, the electrical installations are being mounted, and the final touches will be done in March 2006.
The construction works commenced on 15 March 2006, with the setup of the inner installation and paintjob. |
Pic.5 The continuing if the construction works on 28 March 2006. |
|
|
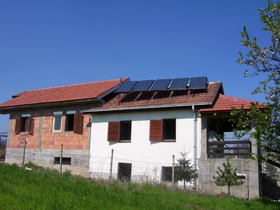
|
The water heating system (with the solar power) consists of 5 collectors with the total surface size of 10m2. The collectors are pointed south at a 35 degrees to the horizontal axis. |
Pic.6 Montage of water heating collectors on 15 April 2006. |
|
|
|
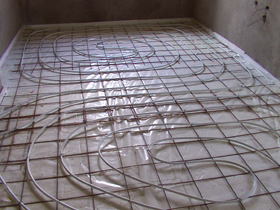
|
Over 35 meters of tubes were mounted in the floor heating system through which hot water will circulate. The tubes were placed on an isolation surface and galvanised with cement. |
Pic.7 Montage of the tubes for floor heating 17.April 2006. |
|
|
|
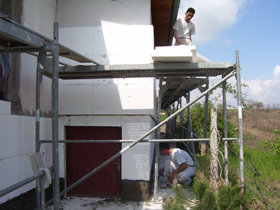
|
For a better thermal isolation of the house, the outer walls were coated with plastic foam, on which the two final layers of facade were placed. |
Pic.8 Isolating the outer part of the house on 14. April 2006. |
|
|
|
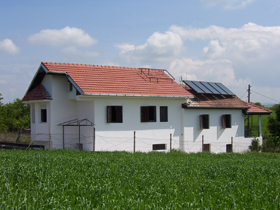
|
The look of the house with completed outer facade. |
Pic.9 The finished facade of the houce. |
|
Montage of the PW panels at 10 - 11.07.2006 |
| . |
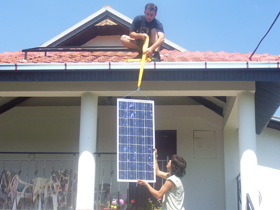 |
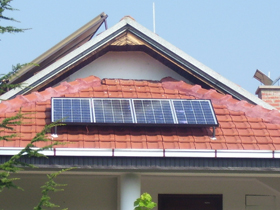 |
Pic.10 Montage of Pw panels on the eastern part of the house |
|
|
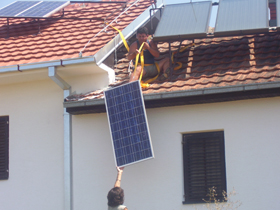 |
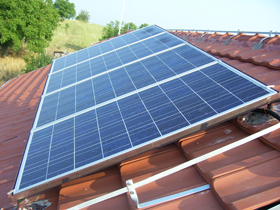
|
Pic.11 Montage of Pw panels on the southern part of the house |
|
|
Montage of the wind turbine аt 13.07.2006 |
|
|
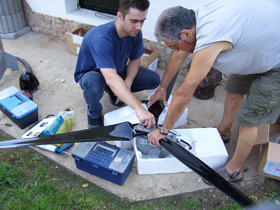 |
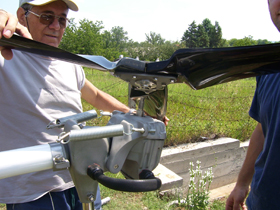 |
Pic 11. Assembly of the Wind Turbine |
Pic 12. Attaching the generator to the metal carrier |
|
|
|
|
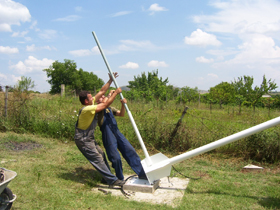 |
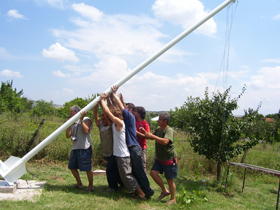 |
Pic. 13 Raising the turbine |
|
|
|
|
Pic. 14 Final looks of the turbine |
|
|
|
|
Pic 15. The LACOTA Wind turbine up-close |
